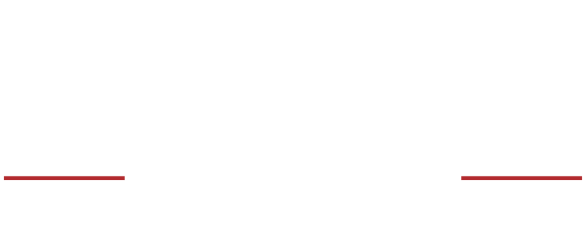Park Lane1388 Ala Moana Boulevard 3302Honolulu, HI 96814




This stunning 3-bedroom, 3.5-bath home at Park Lane Ala Moana features soaring 10-foot ceilings and luxurious walnut flooring throughout. The expansive living and dining area, nearly 40 feet wide, is complemented by modern custom lighting fixtures and motorized shades for convenience and style. The gourmet kitchen is equipped with top-of-the-line Wolf appliances, including an oven, steam-oven, microwave, built-in coffee maker, and a Subzero refrigerator, making it ideal for any home cook, or a professional chef. The walk-in Laundry room includes additional shelving, pantry, a new washer, and new dryer. Enjoy outdoor living on a spacious lanai with room for relaxation and dining, complete with a Wolf outdoor BBQ and fridge. The property offers a beautiful lawn, pool, and Jacuzzi for leisure activities. Both the primary and secondary bedrooms feature walk-in closets, while an additional family room provides versatile living space. With an amazing amount of storage, a private garage, and luxurious Toto Washlets in the bathrooms, this home combines elegance with comfort for an exceptional living experience.
| 2 months ago | Status changed to Active | |
| 2 months ago | Price changed to $11,800,000 | |
| 2 months ago | Listing updated with changes from the MLS® | |
| 2 months ago | Listing first seen on site |
Based on information from the Multiple Listing Service of HiCentral MLS, Ltd. Information is deemed reliable but not guaranteed. Copyright © 2017-present by HiCentral MLS, Ltd.


Did you know? You can invite friends and family to your search. They can join your search, rate and discuss listings with you.